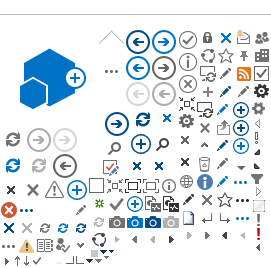Sustainability Score
Use the Sustainability Assessment Tool (SAT) to generate the Sustainability Score.
The SAT uses a series of questions to quantify the sustainability attributes of a development application. The Sustainability Score calculated through this Tool must be submitted with your development application.
Sustainability Summary
In addition to the Sustainability Score, each application must include a Sustainability Summary, which outlines how the score was achieved and in which component study or drawing each point can be verified. The Sustainability Summary must be prepared in accordance with the Terms of Reference.
Some metrics require the submission of a Letter of Intent that must be submitted with your application. The Program Manual identifies which metrics require Letter of Intents, and templates for these letters are available.
